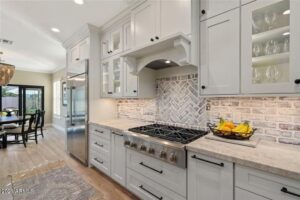The Remodeling Experts at Legacy Can Transform Your Peoria, AZ, Kitchen Design

Are you ready to finally be able to cook in the kitchen of your dreams? If so, allow the experts at Legacy Design Build Remodeling to professionally design the kitchen you’ve always dreamed of. We proudly serve homeowners throughout Peoria, Arizona, and the surrounding areas, and have over 30 years of combined industry experience. And, with the backing of Dreamstyle, the 12th largest remodeling company in the country, you can rest assured that our team has what it takes to design and build your kitchen to your satisfaction.
What’s more, when you turn to Legacy for a kitchen design and remodel, you will be granted complete control of the renovation. This means that our team of designers will work closely with you to select all of the best fixtures, colors, products, and layout requirements before any work begins. Once we have your approval on the aesthetic, functionality, and space requirements of your layout, our expert craftsmen will get to work making your vision come to life.
What Kitchen Layout is the Best?
When it comes time to design your dream kitchen, you probably already have some ideas running through your head. Cabinet colors, countertop materials, backsplash tiles, and hardware choices are all important. But even more important is the layout of your kitchen.
There are six major types of kitchen layouts, each with its own benefits:
- One-wall kitchen – This is the ultimate space-saver kitchen. All the cabinets and appliances are installed on one wall. It’s great for studios and small apartments. You can also add an island, giving it more of a galley-style kitchen feel.
- Galley kitchen – Another space-saving kitchen, the galley style features two walls with a walkway between them. This is ideal for one-cook homes.
- L-shaped kitchen – L-shaped kitchens meet in the corner of two adjacent walls, letting you maximize that corner cabinet storage space with lazy Susans. If your kitchen is a main thoroughfare in your home, an L-shaped kitchen would eliminate all the extra traffic.
- Horseshoe kitchen – Also called a U-shaped kitchen, this layout has cabinets and appliances on three walls. Many modern kitchens use an island as the third “wall,” giving you the open-concept floor plan you want while not giving up all that extra storage on the third wall.
- Islands – Many homeowners add an island to one-wall kitchens, making them galley-style instead, or to L-shaped kitchens, turning them into horseshoe kitchens. Islands can host seating, cooking surfaces, sinks, dishwashers, and beverage refrigerators.
- Peninsulas – Some kitchens just don’t have the square footage to install an island, but they can accommodate a peninsula. Peninsulas turn L-shaped kitchens into horseshoes, or horseshoes into G-shaped kitchens, maximizing storage while keeping the open concept.
Reliable Customer Service
When you turn to Legacy Design Build Remodeling for a new kitchen design, your day-to-day life will only be minimally interrupted for the duration of the remodeling process. This means that our team will ensure that you are able to continue living your life as usual the entire time your project is being completed. And, our team specializes in providing a clear channel of communication, whether it be in person during the installation or over the phone if you have any questions throughout the remodel.
To learn more about the kitchen design services we offer to homeowners in Peoria, AZ, and the surrounding communities, contact Legacy Design Build Remodeling today. Make sure to ask about the financing options we offer to all qualifying homeowners.




