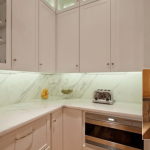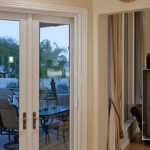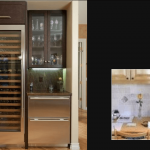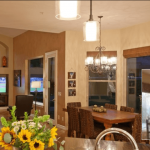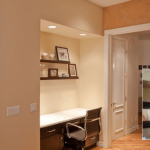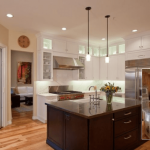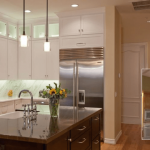2013 LOCAL & REGIONAL NARI CONTRACTOR OF THE YEAR AWARD WINNER – RESIDENTIAL KITCHEN $40K – $80K.
Although these clients originally desired simply to alleviate a bottleneck in the middle of the house, ultimately their project evolved into a full kitchen remodel.
The clients asked us to:
- Create another option for moving from one side of the house to the other without having to pass through the center hallway.
- Redesign the space to make it better suited to entertaining guests.
- Provide direct access from the kitchen to the covered patio.
- Improve the cooking layout, so that the entire family may easily participate in food preparation.
- Provide temperature-controlled, large-capacity, wine storage.
- Complete project for under $80,000.00
To address these priorities:
- We moved the sink and dishwasher to the kitchen island, removed cabinets and created a doorway between the kitchen and living room, improving traffic flow within the kitchen and allowing access from either side of the room.
- We removed the existing desk, added a dry bar and transformed an unused buffet area into a new, larger desk that is out of the traffic flow. The new dry bar enhanced the kitchen entertaining area.
- We removed an existing window over the sink, which was also removed, and installed a patio door that swings outward onto the covered patio to avoid blocking kitchen walkways. A screen door with magnetic latch was also installed on the inside to open up the house on nice days.
- We installed a Wolf range with double oven on the main wall, eliminating a stacked double-oven and increasing countertop space. This also created a larger cooking area and made it the focal point of the kitchen.
- We installed a temperature-controlled, Sub-Zero wine refrigerator to provide storage for red and white wines and a drawer-refrigerator next to it for water, drinks and mixers.
- To compensate for the cabinets that were removed to provide additional access into and out of the kitchen, we removed a soffit over the cabinets and installed a top row of cabinets. We also redesigned the island to provide additional cabinets.
- We completed the project for $75,732.00 – well under the clients’ budget of $80,000.00.
Aesthetically, these clients wanted their kitchen cabinets and countertops to reflect a little diversity. So, we painted the (maple) main cabinets and pantry cabinets white, while the island cabinets and wine and desk areas were treated with a chocolate stain. In addition, we installed white marble for the main countertops and desk area and dark brown granite for the island and wine area.

