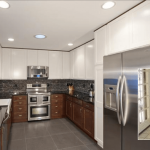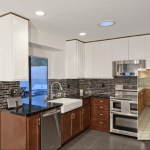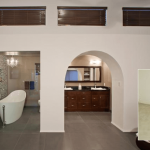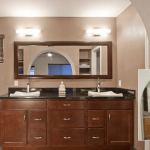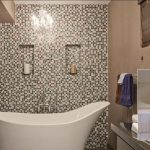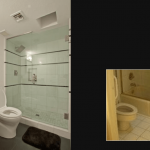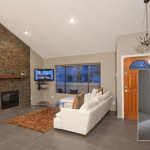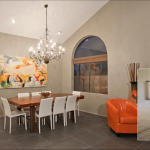WINNER OF THE 2013 REGIONAL NARI CONTRACTOR OF THE YEAR AWARD FOR RESIDENTIAL INTERIOR UNDER $100K.
This remodeling project was completed for a young professional couple from Canada, who had recently purchased a vacation home in need of an update. Their desire for a more contemporary look resulted in a redesigned home with clean lines, strong contrasts and bright accents, which impacted the kitchen, breakfast nook, living room, dining room, hallways, bathrooms and bedrooms.
The clients requested that we:
- Create a more modern/contemporary design.
- Open up as much space as possible.
- Enlarge the master bathroom.
- Install new maintenance-free flooring throughout house.
- Complete the project in the client’s absence.
- Complete the remodel for under $100,000.00.
To accomplish the clients’ requests, we:
- Installed two-tone cabinets in the kitchen, master bathroom, guest bath and hallways to provide a contrasting color effect. Some of the cabinets were dark chocolate-stained maple, while others were painted white maple. We incorporated a contrasting crown piece to the upper kitchen cabinets to enhance the contemporary look.
- Removed the soffit in the kitchen and breakfast nook to raise the ceilings from seven feet to eight feet and cut back the wall behind the refrigerator to create additional space.
- Installed an under-cabinet microwave with a rear exhaust vent over a thirty-inch range with double oven, which allowed the maximum appliances in the least amount of space.
- Removed a niche in the master bedroom and installed a glass panel to provide additional light in the tub area and create the effect of a larger room.
- Removed the wall between the vanity and tub areas, allowing easier access and creating a larger space.
- Installed 24″ x 24″ porcelain tile with a non-polished matte finish and sealed the grout to offer a safe, maintenance-free floor.
- Completed the design process utilizing pdf and jpeg formats in Chief Architect software, which were e-mailed to the client for review and approval; received funds via wire-transfer; and conducted necessary meetings by conference call or video chat.
- Completed the remodeling project for $93,600.00, well under the client’s $100,000.00 budget.
Since we designed the master bath for her (soaking tub with glass-tile wall and recessed niches for candles, decorative light over the tub and no shower), we designed the guest bath for him with black-glass and white-crystal, contrasting tiles, an oversized shower-head and a frameless panel and door.
In addition, we installed all new lighting throughout the house with recessed can-lights in the kitchen, living room, master bedroom, master bath, guest bath and hallways and decorative chandeliers in the entry, dining room and master bathrooms. We updated all the wall sconces in the bathrooms and hallways and installed under-cabinet, task lighting in the kitchen.

