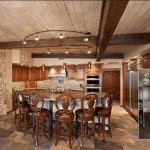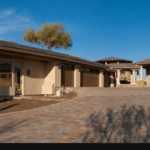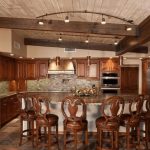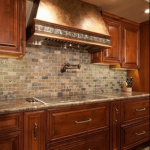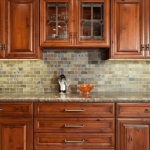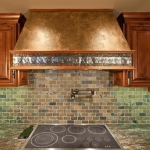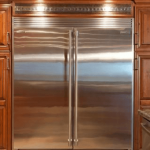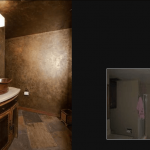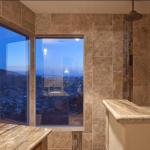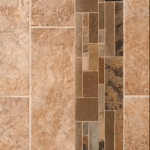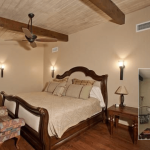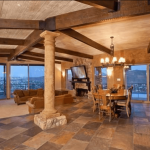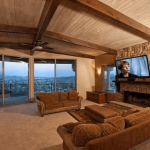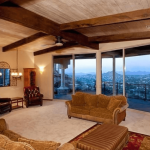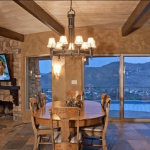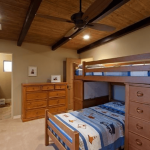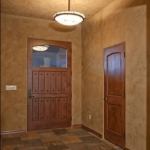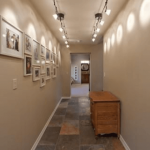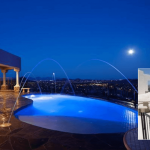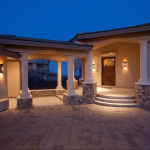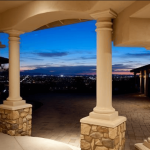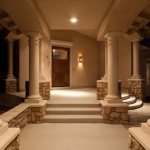2013 LOCAL & REGIONAL NARI CONTRACTOR OF THE YEAR AWARD FOR ENTIRE HOUSE OVER $1M.
This project was designed and built for a young professional couple with four small children. Their mountaintop home was originally constructed in 1969 and remodeled in 1981; however, the home was too small and cramped for the family’s expanding needs. In addition, the flow inside the home was impeded by interior walls, which made it difficult to move easily throughout the house.
During our project analysis phase with the clients, we recommended a redesign to:
- Open up interior spaces to create better flow, increase functionality and maximize views.
- Update interior finishes with materials that reflect the surrounding natural colors.
- Update all mechanical and electrical systems and add solar water heating to reduce maintenance and energy costs.
- Add two bedrooms and bathrooms to accommodate the growing family.
- Add two additional bays to the garage for future needs.
- Add a guest house for out-of-town visitors.
- Redesign the existing gazebo to blend with the new design of the main house.
In order to accomplish this:
- We removed many interior walls to create larger rooms, a more open feel and greater functionality.
- We installed new finishes throughout the house using darker, earth tones to blend with the volcanic rock upon which the house sits. We also added copper-clad & hand-fired, glass lighting fixtures for task and area lighting to complement these darker finishes.
- We constructed a room addition at the front of the house to provide a fourth bedroom and bathroom for their two girls.
- To address their sons’ needs we created a Jack-and-Jill bathroom that tied their bedrooms together and relieved some of the pressure of getting ready in the morning.
- We expanded the existing three-car garage to accommodate five cars and built the guest house at the end of the garage addition.
- We extended the front entry of the main house by fifteen feet; built a tower above it to mirror the octagonal gazebo roof; and incorporated a breezeway connecting the front entry to the detached garage.
- We installed new HVAC systems and upgraded the electrical service from a 200-amp panel to an 800-amp panel with three 200-amp sub-panels.
- To address the demands of two additional bathrooms, we installed a new underground septic system and a larger water meter.
- We installed a solar water heater for the main house and a solar heating system for the pool.
- We installed additional windows and enlarged existing windows to provide views of the city from every room in the house.
This project was exceptionally challenging due to the fact that the home was located on the top of a mountain making delivery and storage of materials difficult. In addition, we started construction in October 2010 and were tasked with finishing the project before Christmas, 2011 – a tight schedule given all of the complexities. However, we turned over keys to the homeowners on December 22nd!

