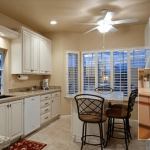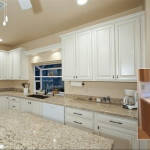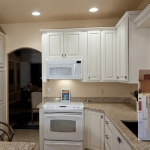WINNER OF A 2012 LOCAL NARI CONTRACTOR OF THE YEAR AWARD FOR RESIDENTIAL KITCHEN UNDER $40,000
The kitchen in this home was showing its age—the fixtures, countertops and cabinetry were outdated; and the clients needed more storage capacity. In addition, the lighting over the sink was inadequate; the vent hood cover was a nagging eyesore; and the desk area was inefficient. The clients desired to have their kitchen completely remodeled and modernized.
The challenge was to recreate a classically-designed, storage-filled kitchen without knocking down any walls or damaging the existing floor, since no extra tiles were available. The clients also needed a larger pantry area and a broom closet.
We accomplished these goals by doing the following:
- We completely gutted the original kitchen and then redesigned the new floor plan to facilitate traffic flow around a center island, which accommodates seating and storage, and past a more compact desk/work area. Of course, the table is accessible from all sides.
- Storage capacity was maximized by:
- Designing and installing custom utility and pantry cabinets to complement a 24″ deep refrigerator cabinet;
- Replacing a kitchen dinette set with a table seating area that contains base cabinets;
- Raising the cabinet height from 7′ to 8′; and
- Eliminating the need for the vent hood by running the exhaust duct work into the wall and adding another cabinet.
- The food preparation area was increased by adding a matching granite top to the table, which functions also as a center island. A large L-shaped granite countertop replaced the original laminate counter.
- The depth of the replacement desk was diminished to allow better flow between the desk and table.
- Lighting at the sink was increased by adding a decorative panel between the upper cabinets that includes two recessed can lights.
- Under-cabinet lighting was also added at the stove area.
- The multi-colored granite provides a pleasing complement to the light colored cabinets and floor tile, while at the same time offering a subtle contrast to them. In addition, the sink, plumbing fixtures and cabinet hardware provide additional yet subtle contrasts.
- Innovative uses of materials and methods include:
- Turning the end panel from the old refrigerator on its side and using it as the basis for the panel over the sink;
- Building a table out of cabinets and moldings to accommodate storage and seating for four;
- Using a 3″ message cabinet turned sideways as an end cap next to the stove; and
- Building a tall corner triangle-shaped broom closet from an old cabinet front and cabinet shelving material.
As mentioned previously, the new kitchen design had to completely cover the original kitchen footprint without damaging any floor tiles. More storage and counter space needed to be created without moving any walls. Plus, a larger pantry and a broom closet needed to be created within the existing space.







