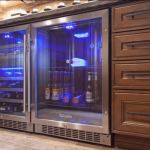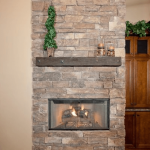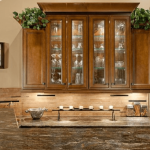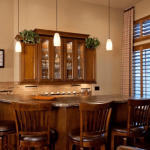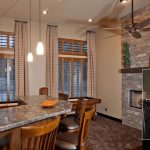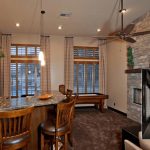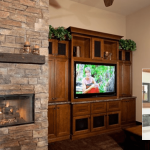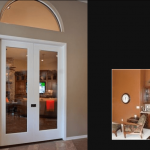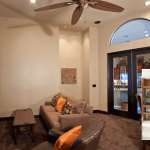WINNER OF A 2012 LOCAL NARI CONTRACTOR OF THE YEAR AWARD FOR HOME THEATER UNDER $150,000.
These clients rarely used their living room and wanted to create an area where they and their two teenage sons could entertain themselves and guests. They desired a home theater, dry bar and gaming center, but they also hoped to add a shuffleboard table.
Additionally, it was important to be able to close-off the room to minimize sound travelling through the rest of the house. More wall space was needed to accommodate the dry bar; and the clients preferred carpet but were concerned about spills in the dry bar area. They also hoped to utilize their existing surround sound speaker system.
To achieve these goals, we did the following:
- Enclosed the new game room, added a home theater and entertainment center, dry bar and shuffle board table.
- Built an additional wall between the kitchen and game room with large glass pocket doors to reduce sound but not light.
- Framed-in the east window to create sufficient wall space for the dry bar.
- Designed cabinets with mesh fronts to house speakers, maintaining sound quality while disguising them from view.
- Installed high quality carpet in the main areas and tile in the dry bar area.
- Selected the shuffle-board table first in order to facilitate traffic flow, which also helped determine the location of the home theater. The dry bar was then designed to maximum size, taking into account seating and walkways.
- Installed pocket doors within the new wall to optimize wall space and eliminate swinging doors.
- Removed the fireplace hearth to open up additional floor space and create better traffic flow around the bar area and game table.
- Used travertine flooring behind the dry bar and as a border along the front of the bar and used elongated tiles for the backsplash behind the bar.
- Selected stone for the new fireplace that matches existing accent stone used on the exterior of the home to make the remodeled room seem to be a part of the original construction.
Addressed lighting issues, as follows:
- Installed recessed can-lights throughout the room for general lighting.
- Installed pendants over the bar for task and accent lighting.
- Installed LED lights in glass-front upper cabinets for accent lighting.
- Added under-cabinet lighting the upper cabinets to provide better lighting over the drink and food prep area.
The large elevated bar now provides an extensive surface for eating, doing homework or other activities, while the lower surface behind the bar is great for preparing drinks and food. In addition, the redesigned room now offers an appropriate walkway through the middle of the room with seating at the home theater on one side and seating at the bar on the other.

