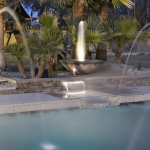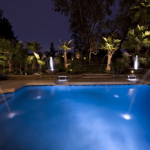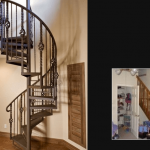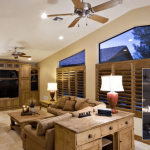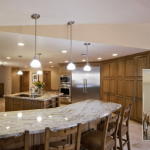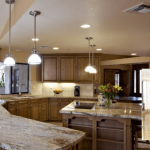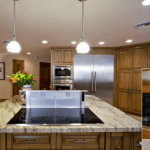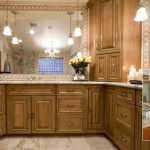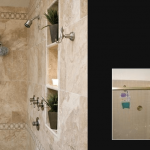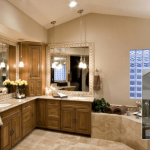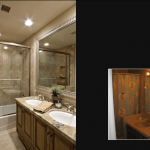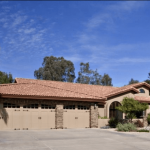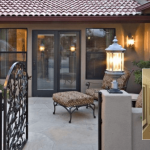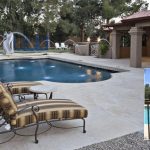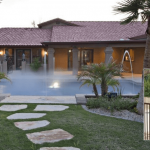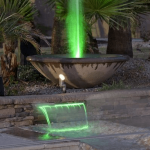WINNER OF 2010 LOCAL & REGIONAL CONTRACTOR OF THE YEAR AWARDS FOR ENTIRE HOUSE OVER $1M, AS WELL AS QUALIFIED REMODELER MAGAZINE’S PRESTIGIOUS NATIONAL CHRYSALIS AWARD.
The owners of this home needed additional space and increased functionality but didn’t want to leave the area they loved so much. So, instead of selling their home and searching for a new one, they elected to do a full redesign and remodel, including their guest house, exterior landscaping and pool area.
To accommodate the additional space needed for their active, growing family, we designed an addition that included a family room with entertainment center, powder room and extra bedroom. One major priority was to integrate the small, enclosed kitchen and separate dining room into an entertainment area for family and friends–without sacrificing beauty and function.
The existing kitchen was opened up by removing load bearing and partitioning walls that previously prohibited easy access from the dining and living rooms. These areas were redesigned to create greater functionality for multiple cooks, including increased counter space and a buffet-style serving area that wraps its way into the dining area. The cabinet space was nearly tripled, while the refrigerator and freezer capacities doubled. A large walk in pantry keeps bulk foods and supplies out of sight.
The master bathroom was also deficient in providing adequate storage space. Adult-height cabinetry was added with a kitchen-style Lazy Susan for storing personal grooming items, toiletries and linens. The shower, which was not initially tall enough for its occupants, was enlarged, the shower door was eliminated; and multiple showerheads were added, offering a spa-like quality. The master bedroom, closed away from the pool area, was outfitted with a door for access onto a private courtyard with spa and lounging area.
On the outside, the landscaping, pool and exterior of the home also needed rejuvenation. We updated the entire exterior, including the roof, stucco siding and stack stone, windows, custom garage doors, landscape lighting and irrigation. The existing pool decking was replaced with flagstone and was fitted with a custom load-bearing pool cover that automatically retracts when the pool deck is open. Automated controls provide activation of special water features, custom misting and fog systems via buttons placed at the patio door.
A “sport court” for basketball and tennis was built in the center of the yard; and a hardened bike path that meanders through the landscape and water features was added for the children. And lastly but not least, the guest house was renovated prior to the main house remodel, providing the family with temporary quarters. The space was converted from a one bedroom and office combination to a two-bedroom, two-bath home with a kitchen and living area, family/game room and re-designed master suite.

