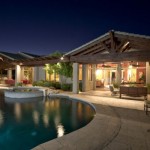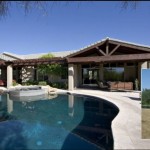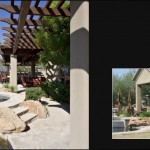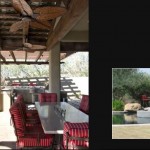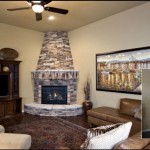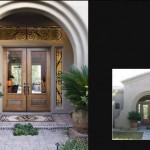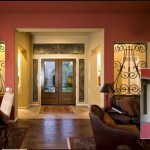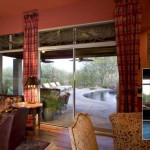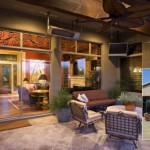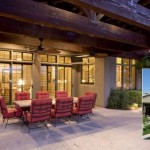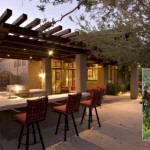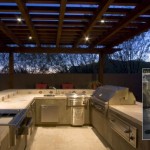WINNER OF A 2010 LOCAL NARI CONTRACTOR OF THE YEAR AWARD FOR EXTERIOR OVER $100K AND QUALIFIED REMODELER MAGAZINES PRESTIGIOUS CHRYSALIS AWARD.
The owners of this property were great fans of Arizona’s climate, but felt they weren’t making the most of the expansive area in their back yard. They wanted a year-round oasis, not only to enhance the elevation of their home, but also to provide a memorable spot for entertaining or simply to relax in a resort, spa-like environment.
The key was to provide an elegant, livable arrangement, allowing a seamless transition between the inside and outside, while being mindful of the close proximity of the existing pool to the back of the house. By extending the existing patio and adding intricate wood latticework above the walkway, incorporating rough sawn, dark-stained vintage timber, then dropping down the structure height two feet from the original home, we were able to maintain the home’s original look and add Old World style. The stucco-wrapped columns and matching stained-wood finish helped to proportionately balance the backyard.Additional cantilevers were used to extend over the pool area, which also received a facelift.
The new outdoor kitchen features unique, exterior, mini-spot lighting, brightening both the walkways and patio areas with a soft ambience, while providing efficient functionality to the barbeque area. In further keeping with the home’s authenticity, exposed roof tiles were integrated with rustic hardware at the roofline to create old world style. Most of the beam and rafter connections were constructed with concealed hangers, requiring the services of a highly qualified finish carpenter. Lastly, elevated heaters and ceiling fans were added to provide year round comfort and style to the exterior space.
The expanded outdoor living areas now offer an alternative location for dining, including a full outside culinary kitchen and a place to watch a sporting event on television in the comfort of their own back yard.

